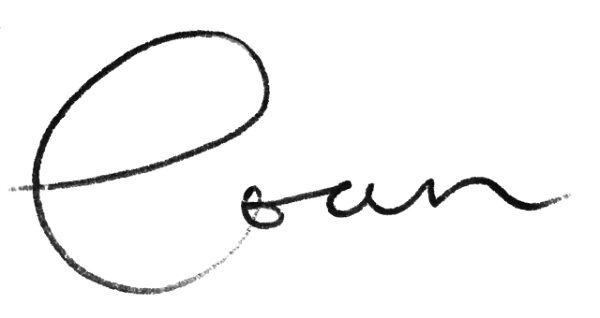See more information at: https://www.archdaily.com/958009/2hien-house-cta-creative-architects
The house owner expressed a need of space that it can create the connection between family members in the condition of few times after parents’swork and study time of their children. She also wanted a place that it belongs to and connects members, where people can be closed to the nature even though they are living in the noisy and dusty city.
The house is designed into two components: a two storeys house in the front and a wooden house in the back, connected each other through the back-garden. The ground floor frees up all the spaces to create a seemless connectivity from new to old, from front to back.
The second floor was divided into a parent’s area and children’s area, ensuring privacy. These two spaces are like eaves, connect to each other via a bridge and toward the void to kitchen space. It forms the horizontal and vertical connection among members: the children who are afraid of ghosts might see their parents when they are resting on the eave or when the are cooking and living downstairs.
The house is completely opened to two gardens, along with the wooden house behind, the gardens and lake, makes a sense of the natural life to the homeowner.
The project uses fish scales and burnt bricks on all vertical faces, makes a sense of simplicity, oldness in a modern space to meet the artistical owner. At the same time, it creates a new sense of home, a peaceful place to interconnect with the loved ones.
Copyright © CTA ( Creative Architects )

